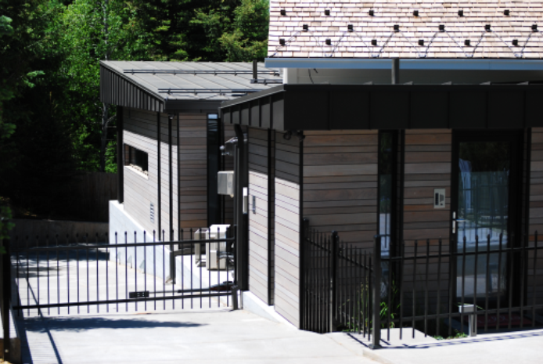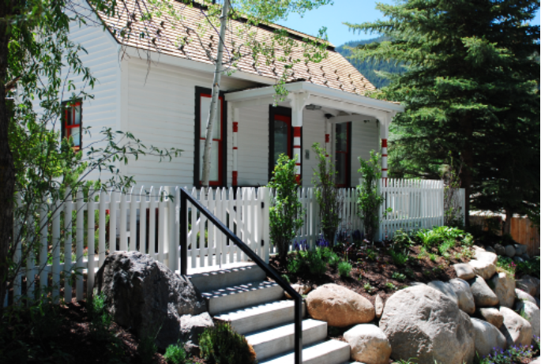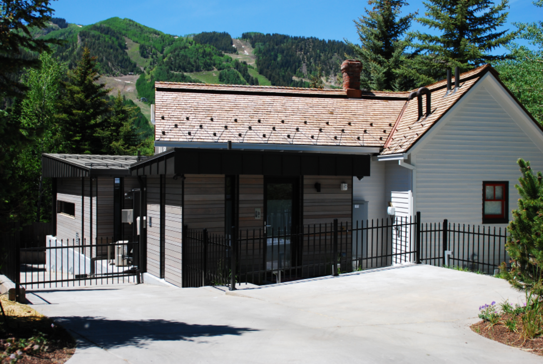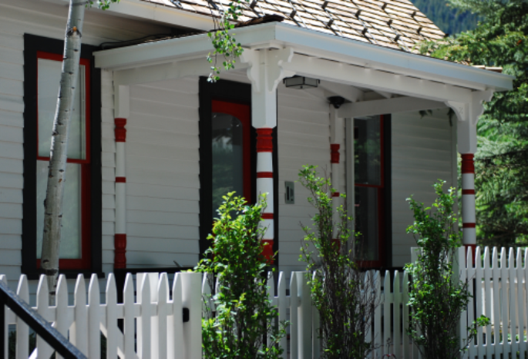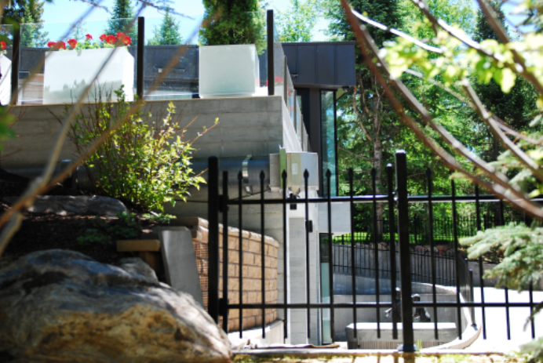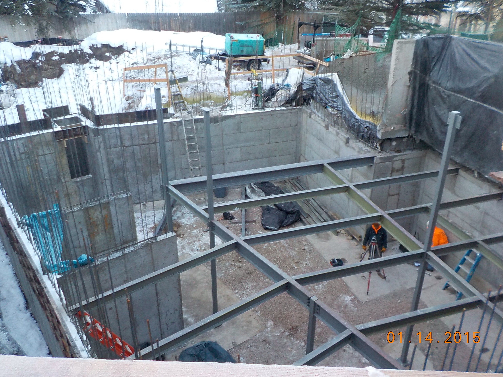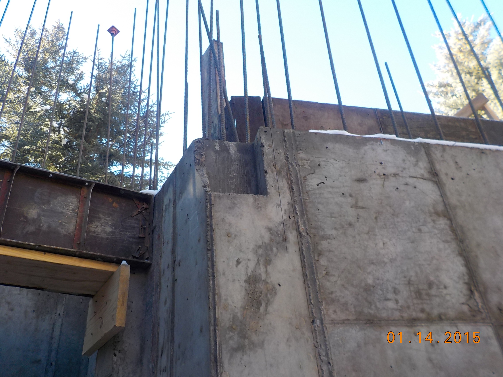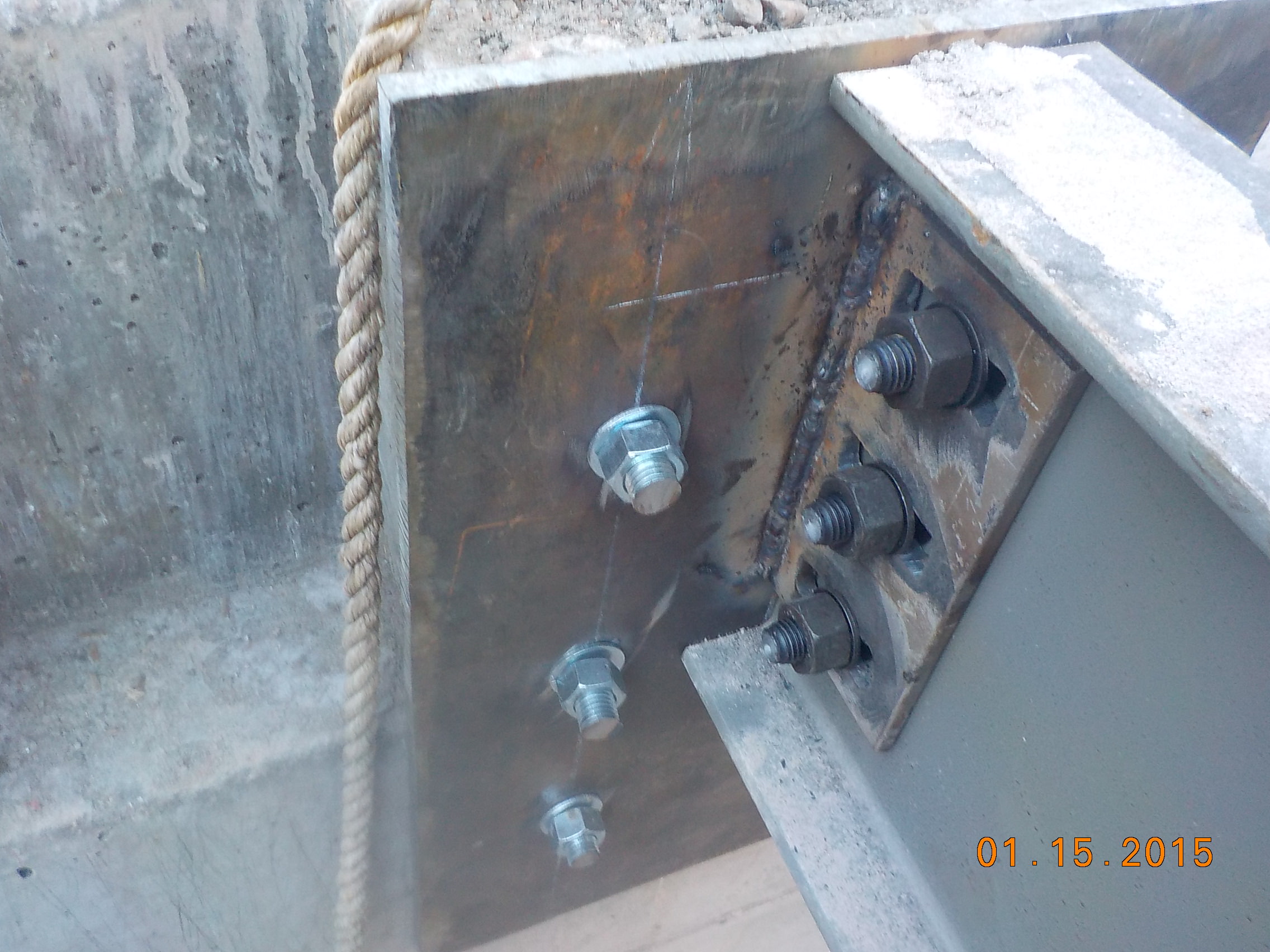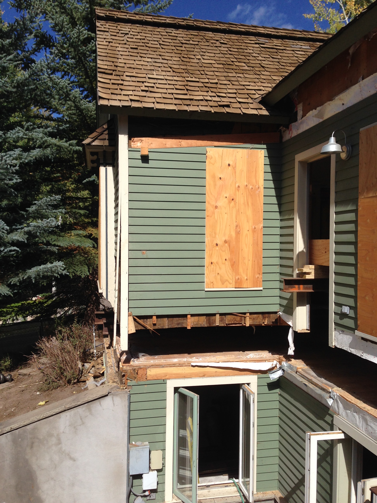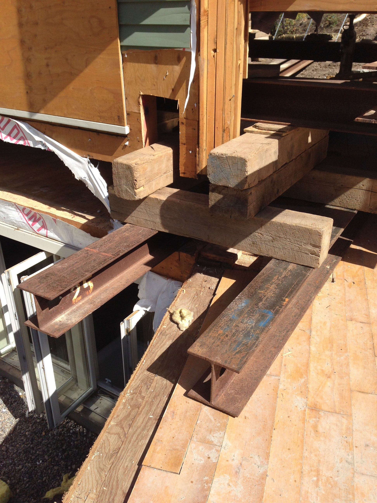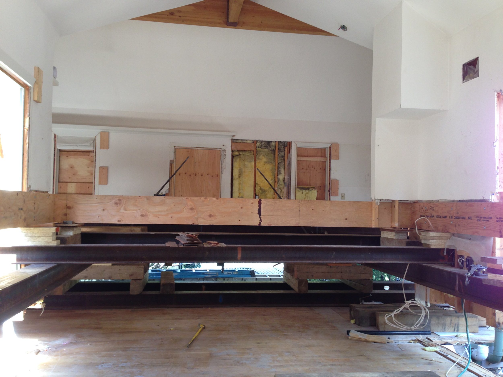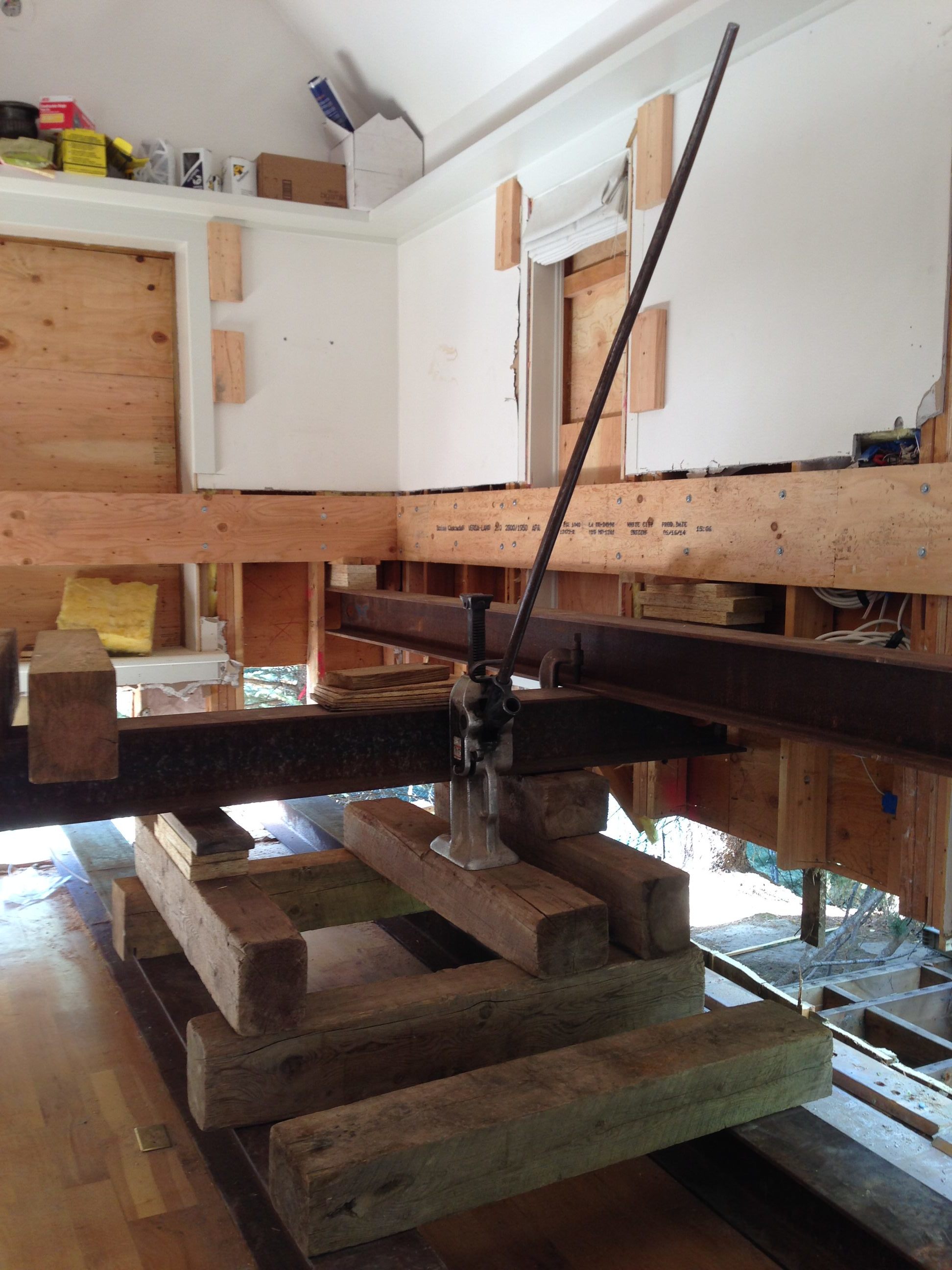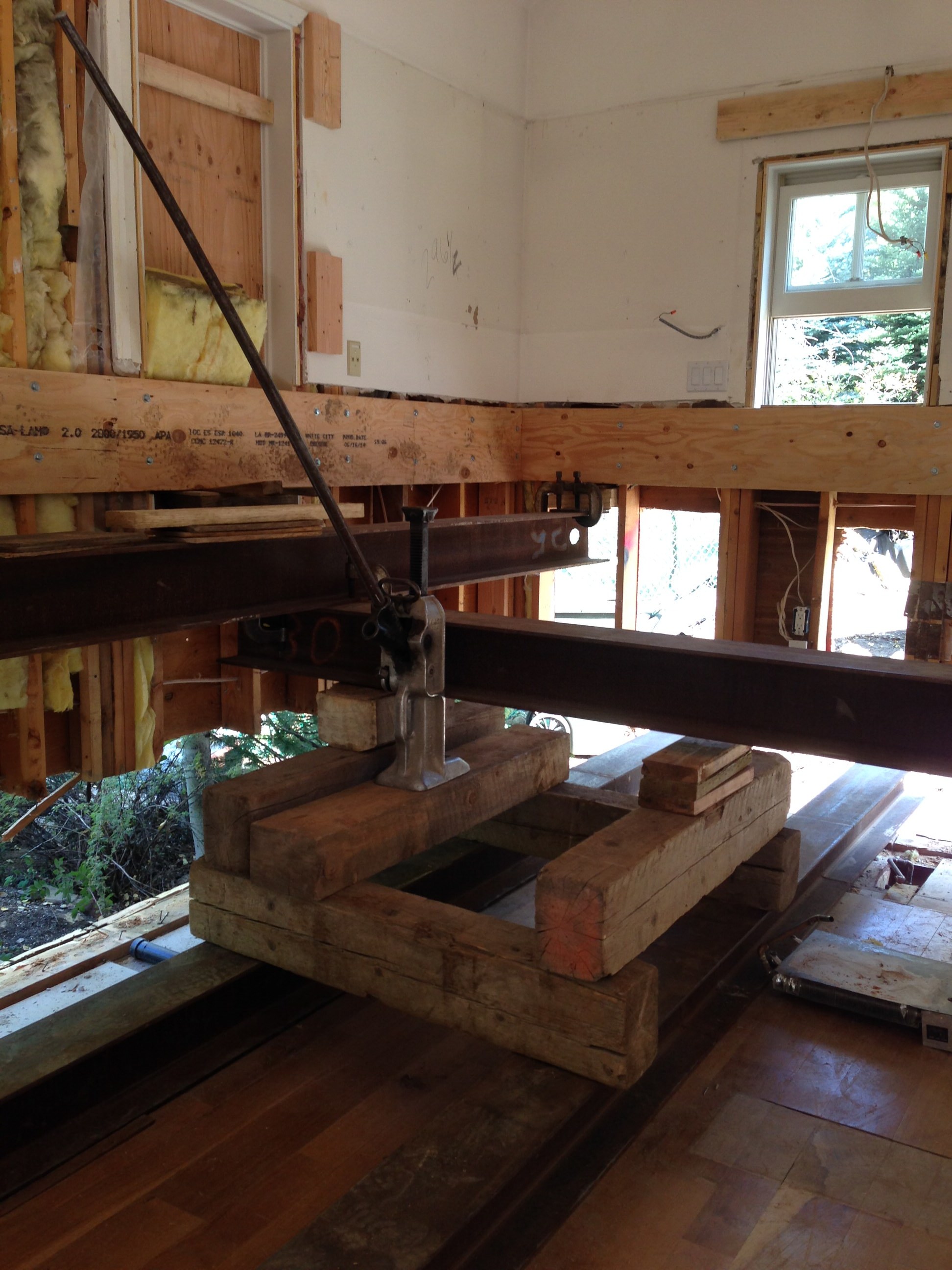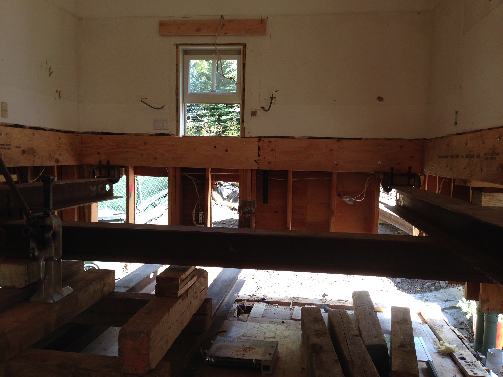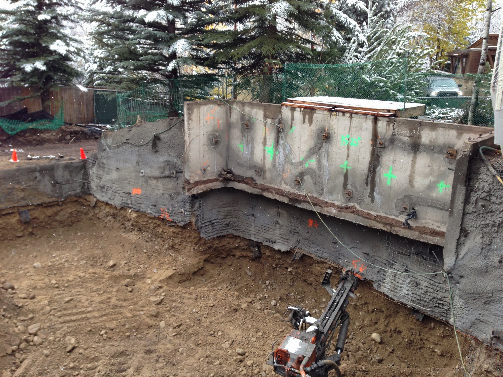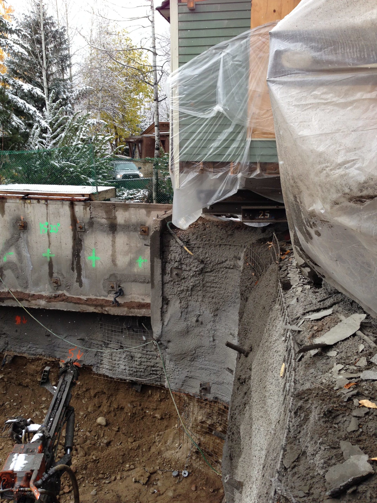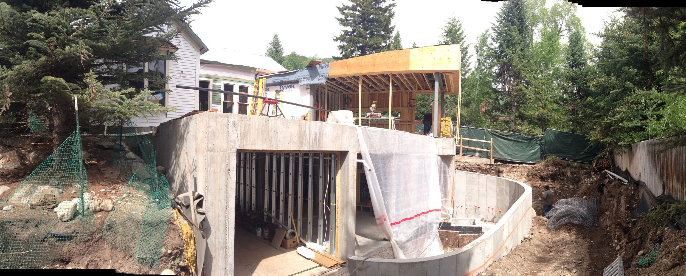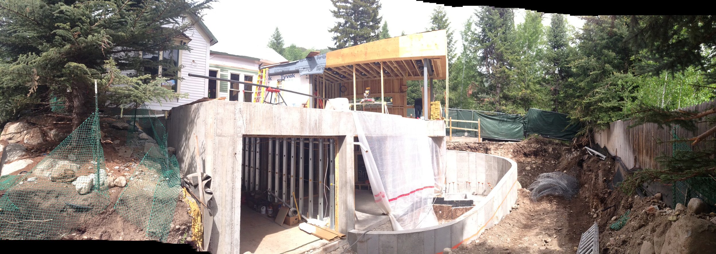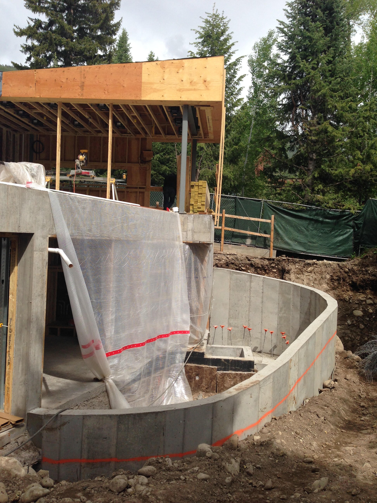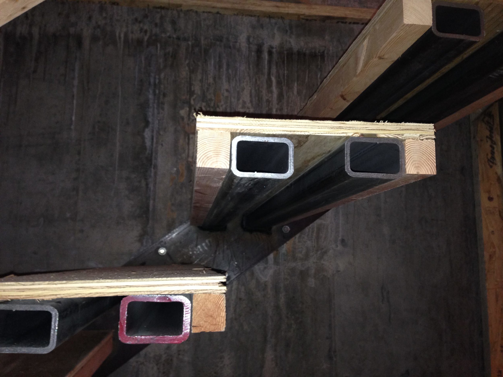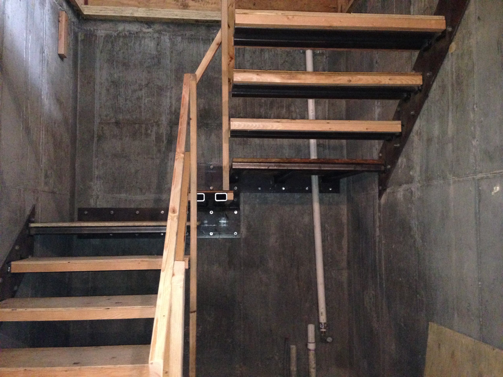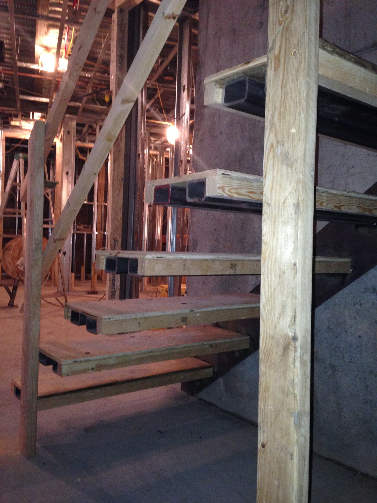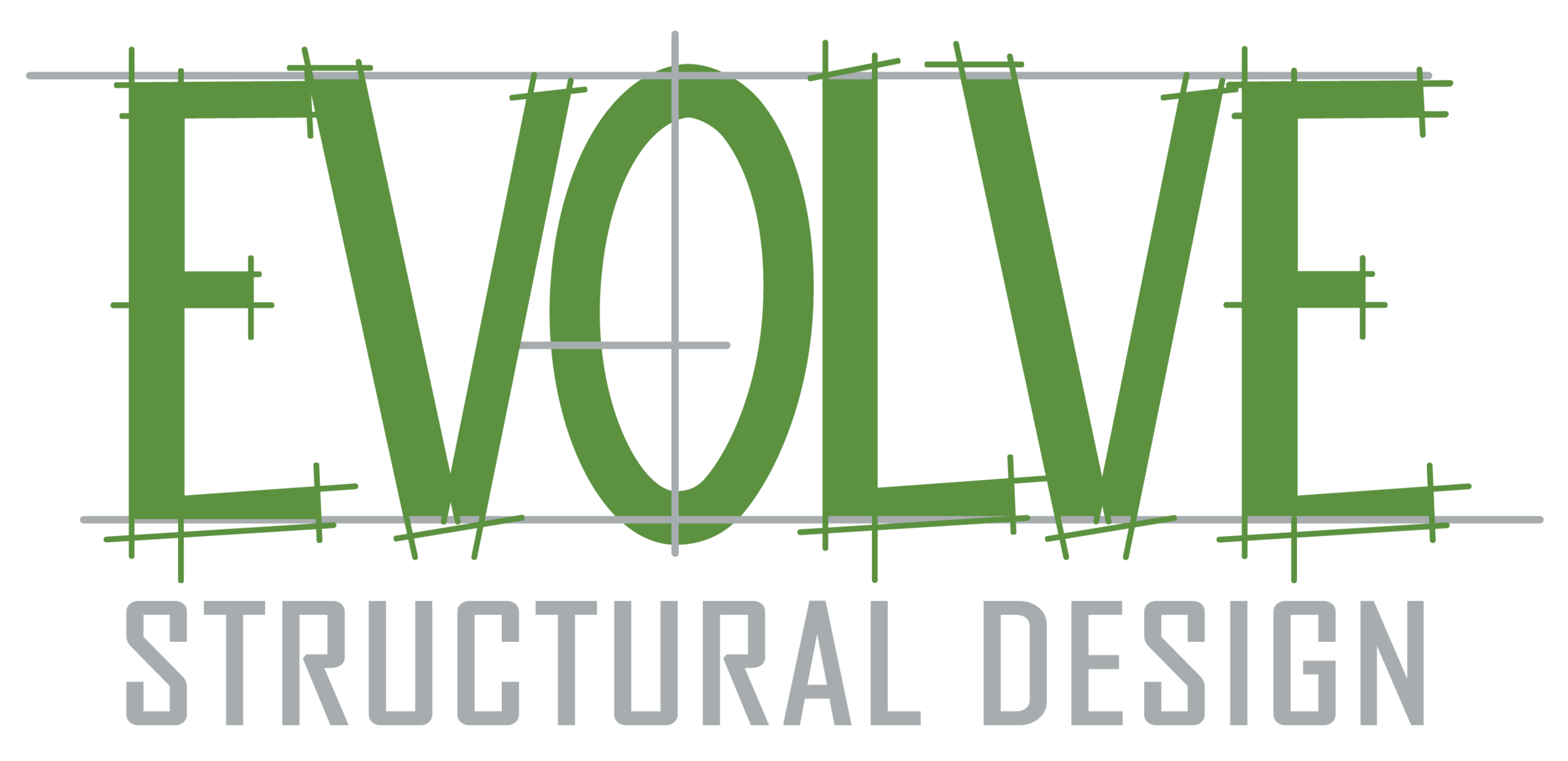ARTISAN CABIN
Aspen, Colorado
The Artisan Cabin project was a renovation to an existing historic residence with significant additions. The primary structure consisted of conventional 2x wall framing, wood framed roofs and floors, steel framing and a concrete wall and footing foundation. On the historic main level structure, the addition included 1,000 s.f., and to the lower level, the addition included 1,200 s.f. As well, a new sub-grade basement level with a slab on grade floor was excavated below, and a new 500 s.f. garage with a green roof and structural floor was designed over the sub-grade level.
This project was completed in 2013 together with Forum Phi and Renovate (formerly Steve Smith Construction Company). Check out more of the final photography and information about this project on Forum Phi’s website here.
