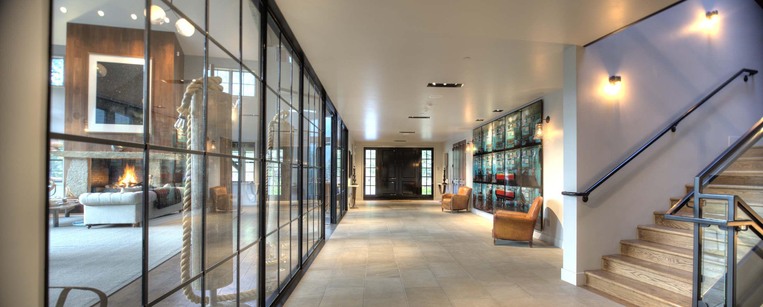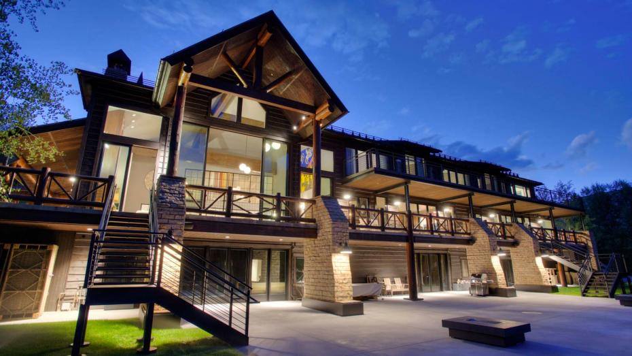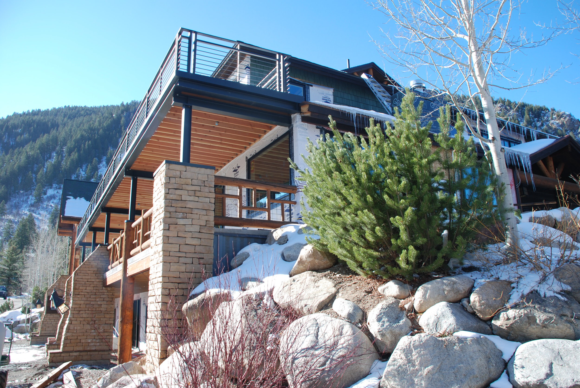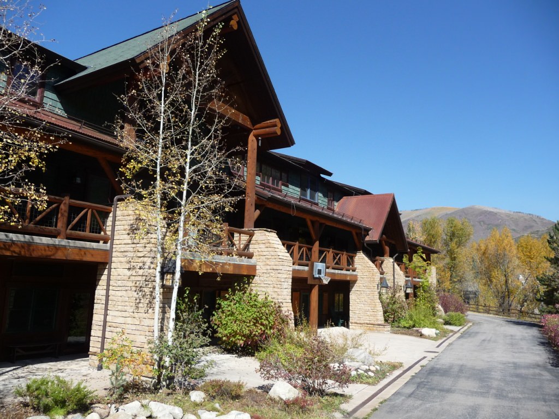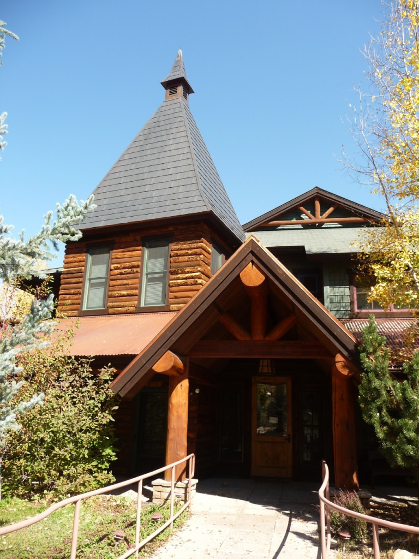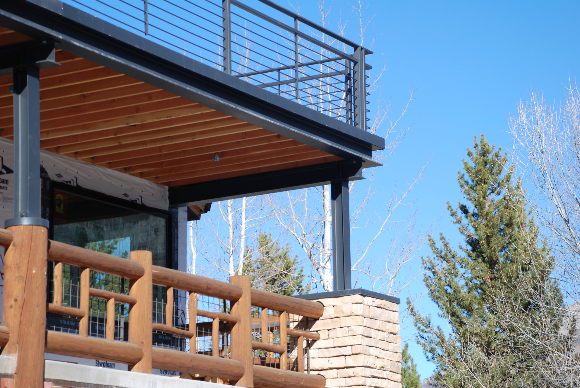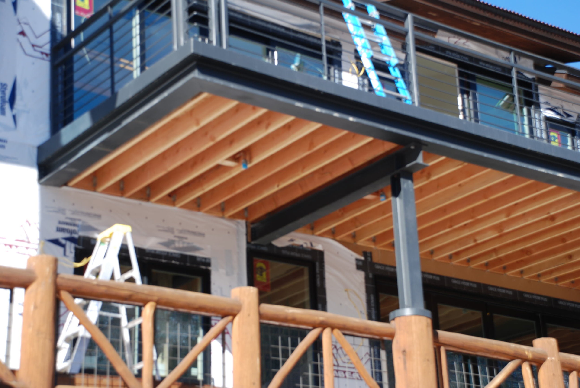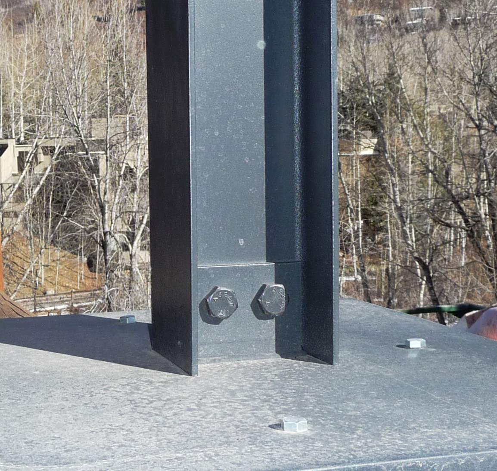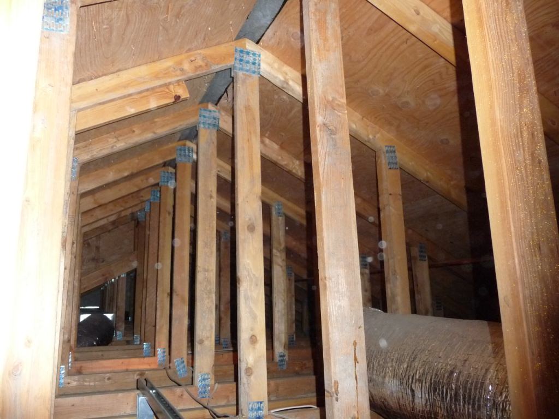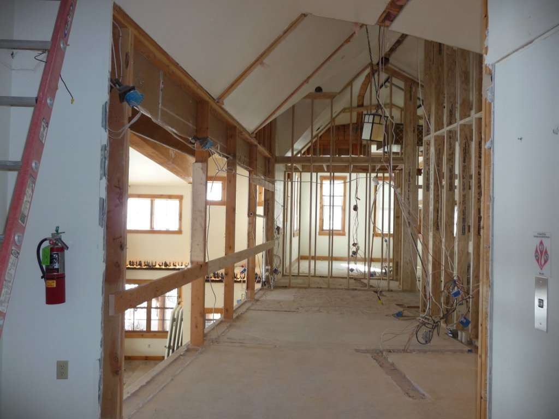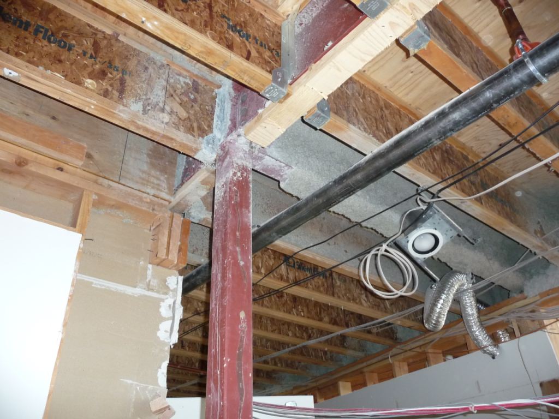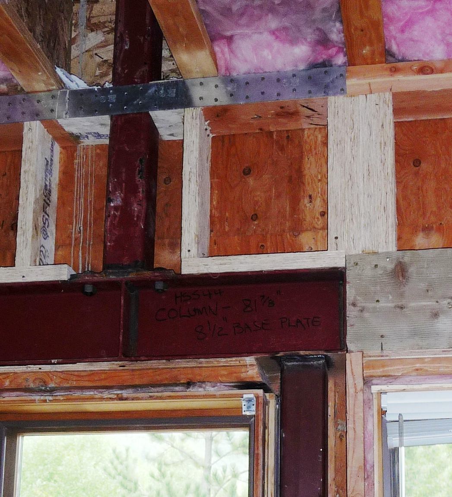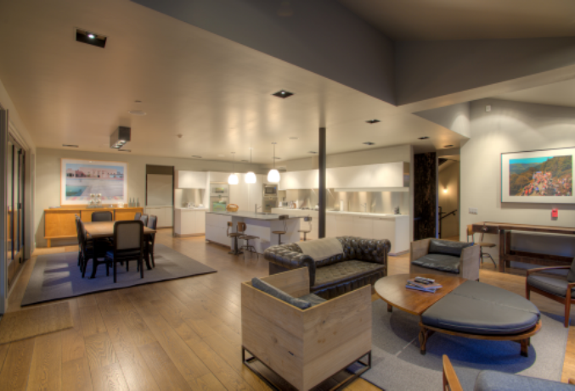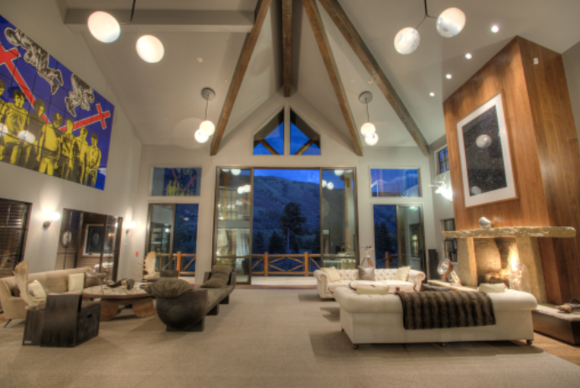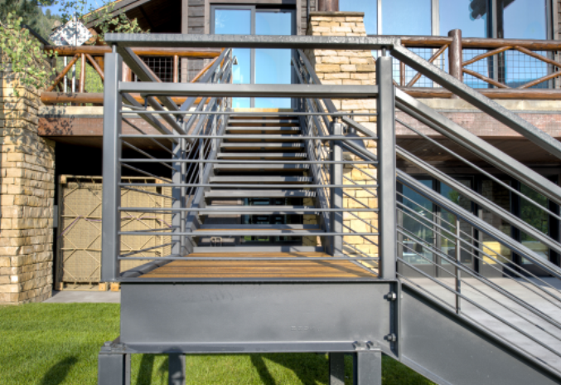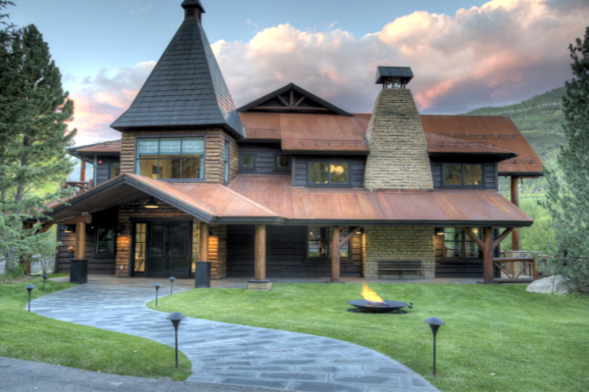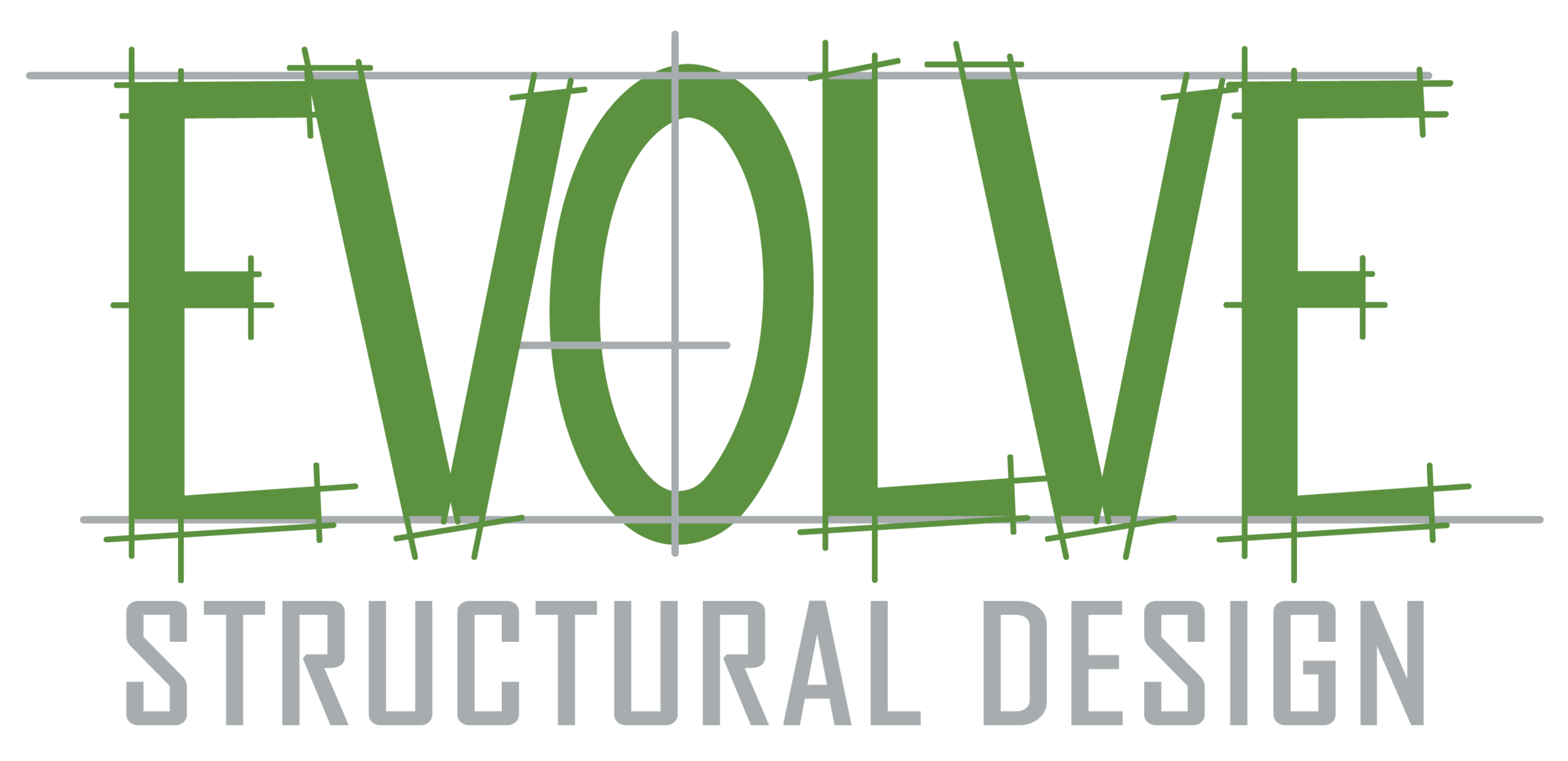aspen 1
Aspen, Colorado
Aspen 1 was a residential renovation project. The primary structure of this project consisted of wood framing, steel framing and concrete foundation walls on spread footings.
On the exterior, existing low shed roofs on the East side of the structure were replaced with new steel and wood deck framing, two new exterior steel stairways were added, along with a new entry roof. Window and door openings were modified, mainly along East and North exterior walls, requiring analysis and reinforcement of the existing lateral reinforcing system. Gravity load path elements were also affected throughout, requiring the development of alternate load paths to the foundation and the addition of supporting structure as required.
This project was completed in 2012 together with Zone 4 Architects. Check out more photography and information about this project on Zone 4’s website here.
