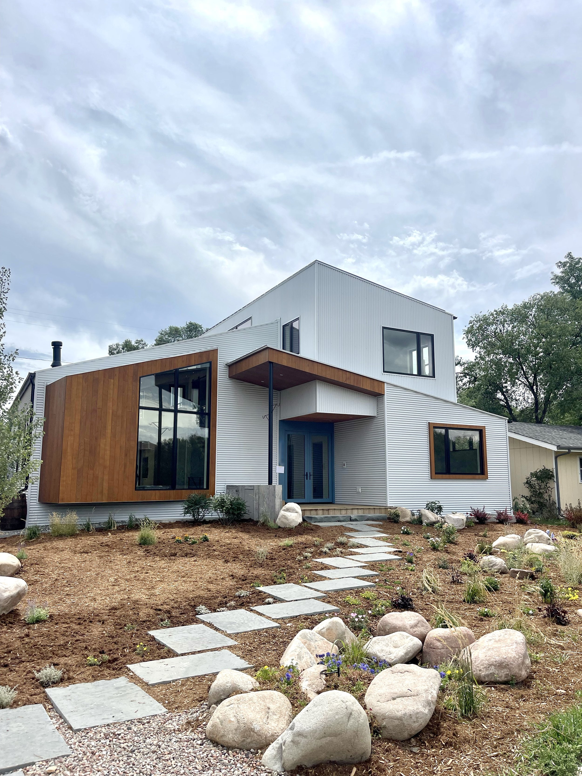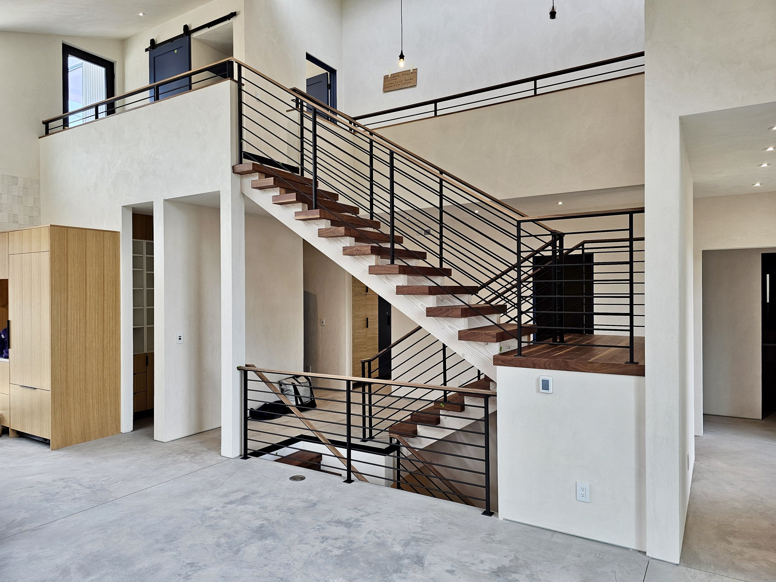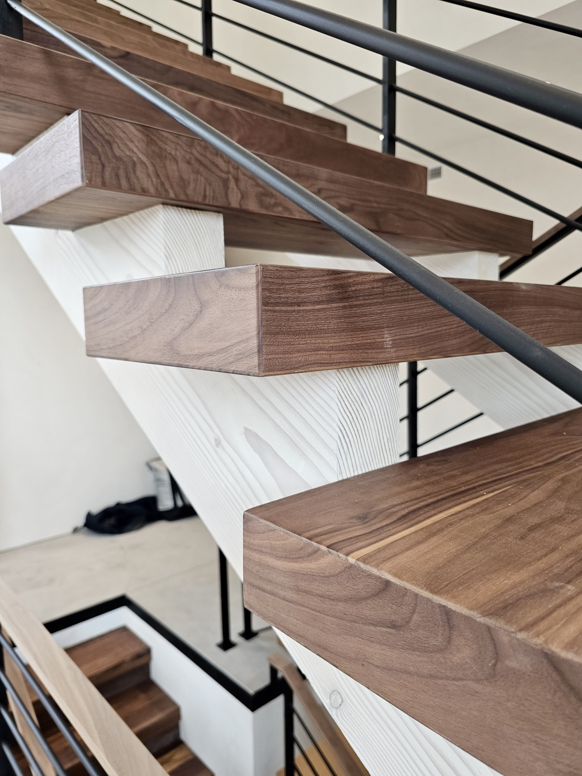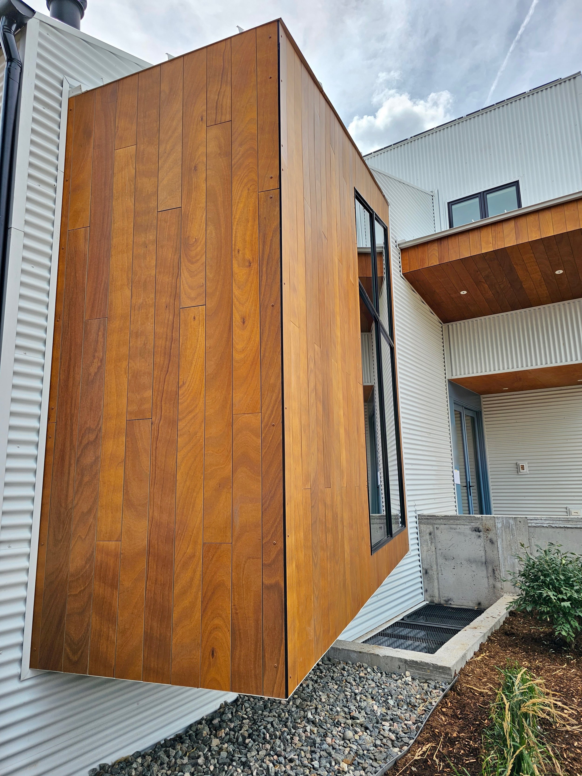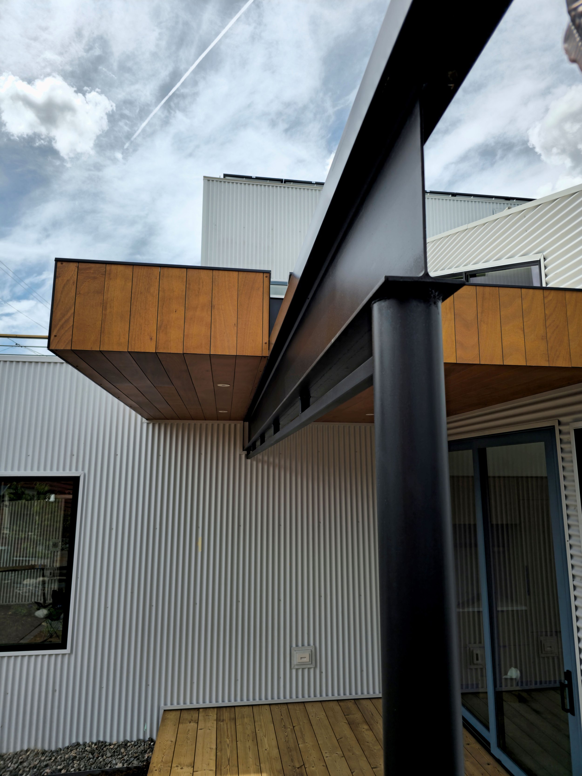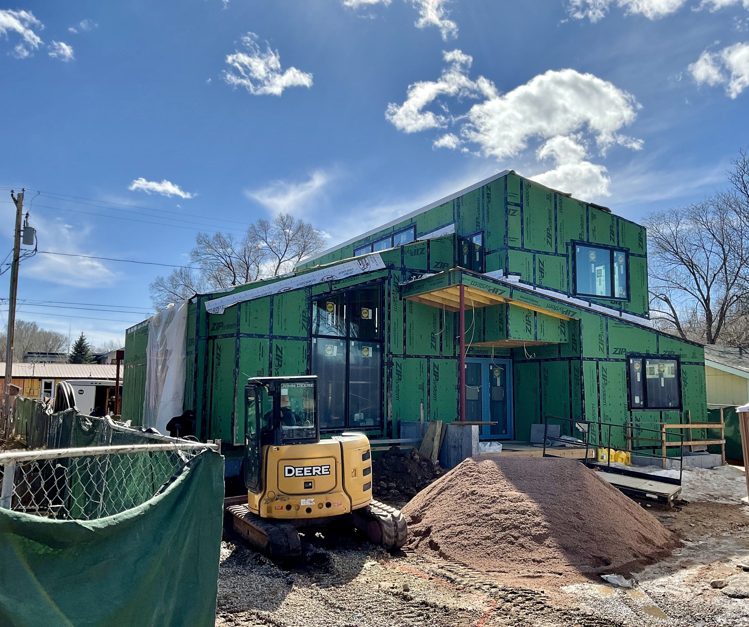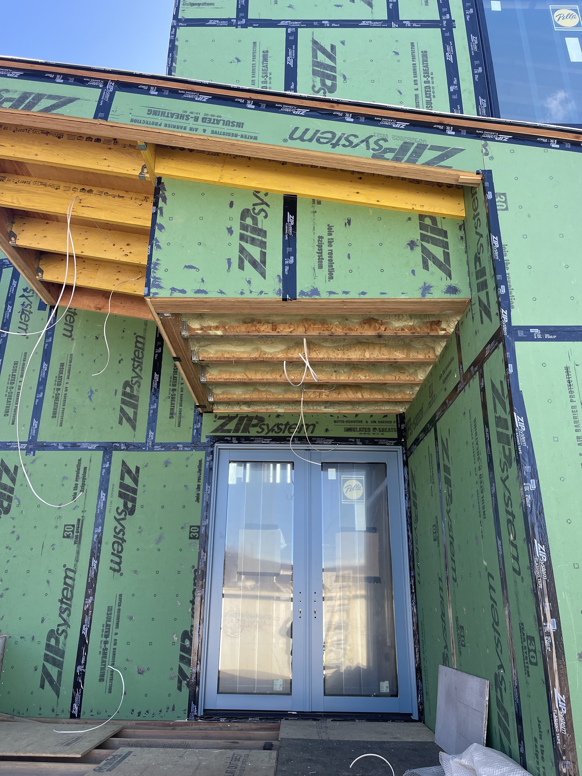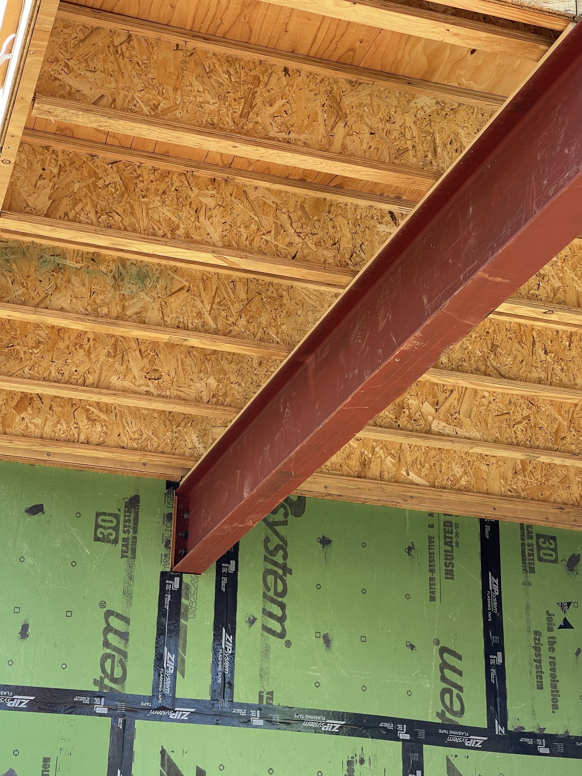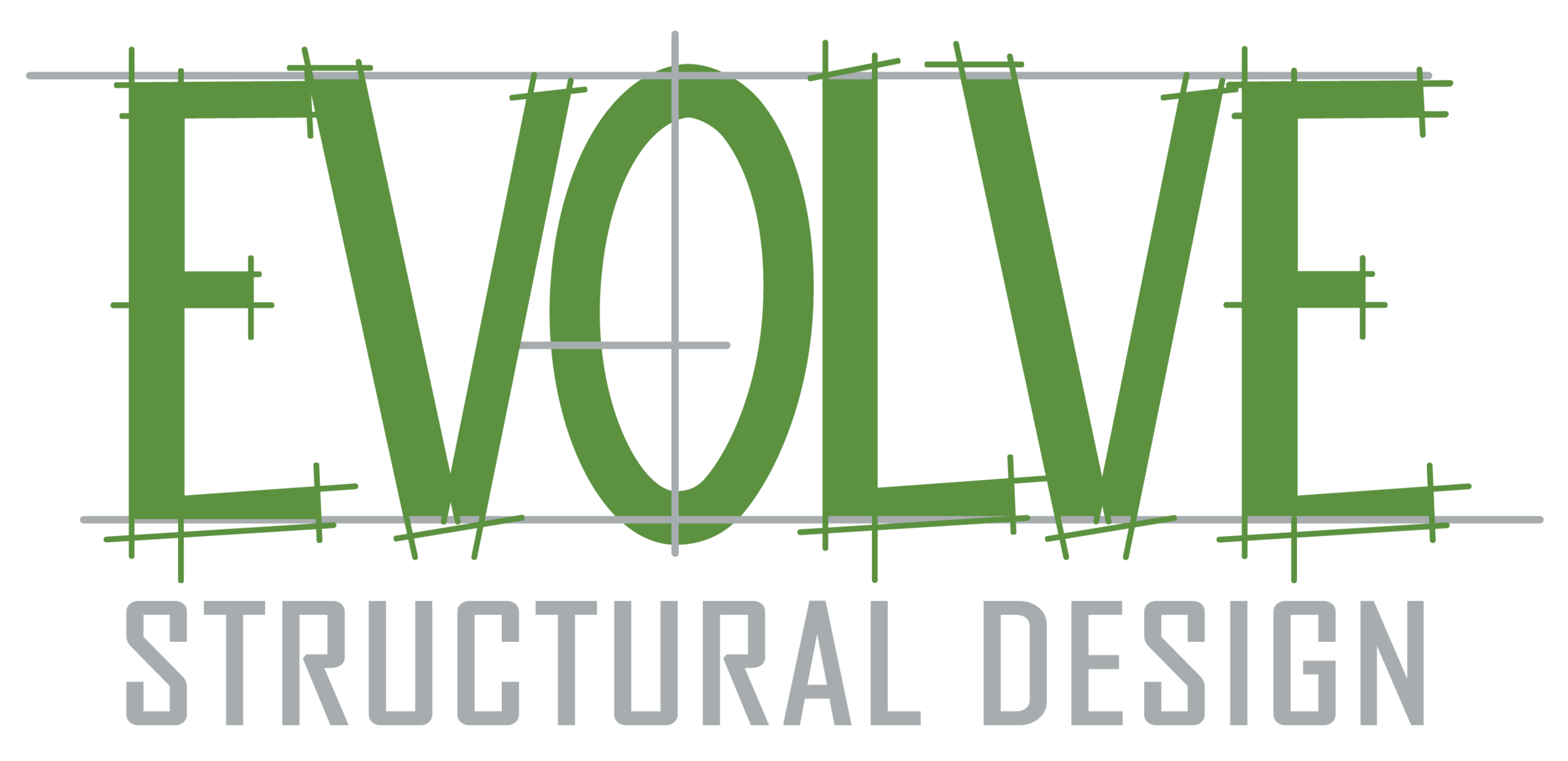Carbondale Residence
Carbondale, Colorado
One-of-a-kind architecture requires one-of-a-kind structural design. The unique shape and layout of the home presented some challenges for both gravity and lateral design, especially when transferring loads from upper levels down through vaulted spaces to the foundation below. The high level of finishes required strict performance design criteria, adding to the complexity of the exposed structural elements. The bespoke pop-out on the front of the home features large windows, slim floor and ceiling lines, and high levels of finish, which was met equally with custom structural elements to be stable for both the occupants as well as all expected environmental loads and conditions. All while limiting deflections and maximizing performance.
This project was completed with 2757 design+build co. & TE Builders.
