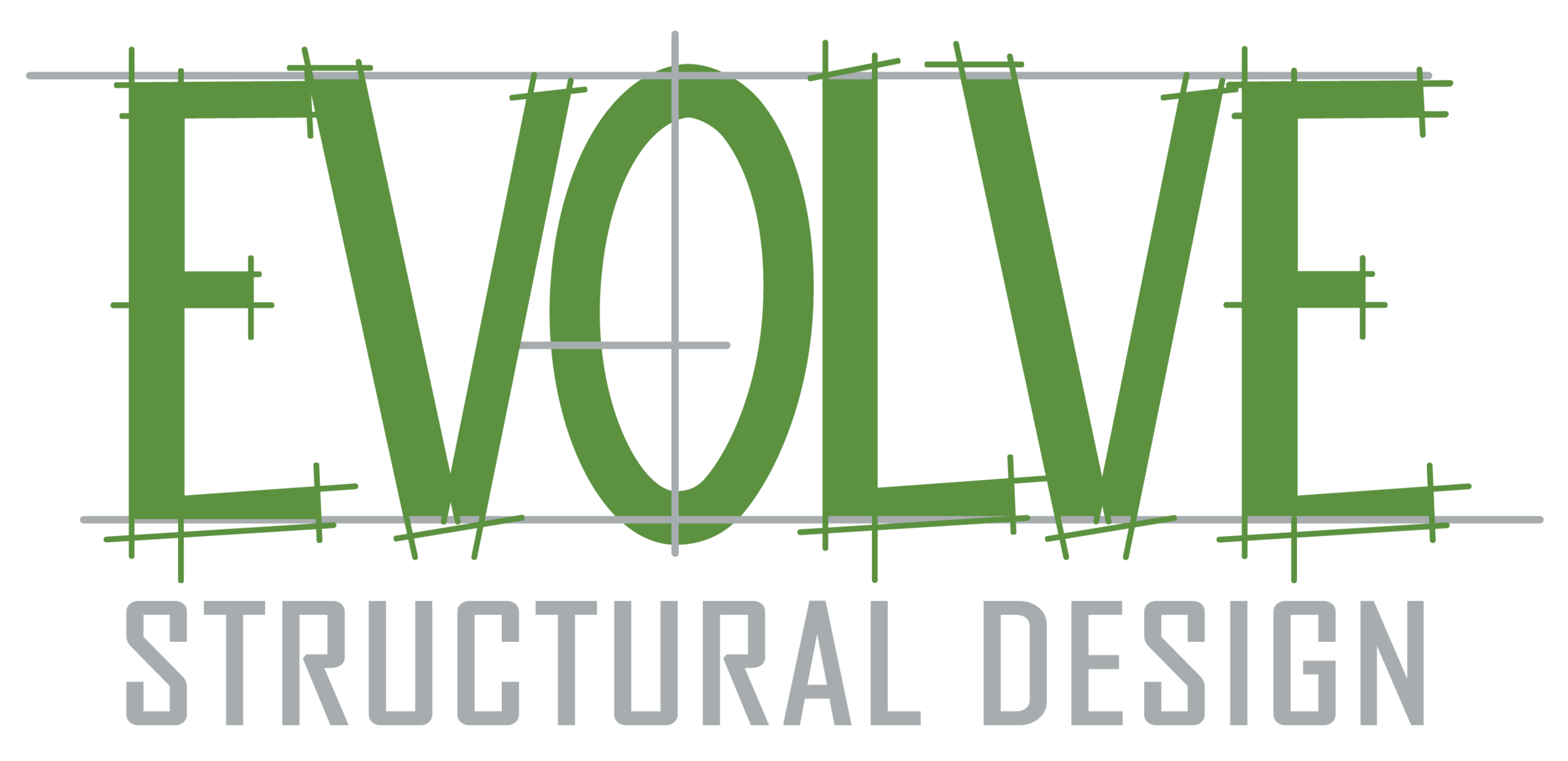Hallam House Transformation
Aspen, Colorado
This transformative 5,233-square-foot renovation blends Victorian character with modern design. Working within the tight build constraints of the site, our team collaborated closely with the architect to support a significant reconfiguration of the home’s layout and structure.
Key structural elements included reframing the interior floor system to eliminate inconsistent floor levels and create a smooth, continuous elevation throughout the home. We engineered the support for a striking new two-story entry featuring floor-to-ceiling windows and a custom steel-wire, metal, and wood staircase.
The renovation also involved removing and reconfiguring several load-bearing walls to open up the floor plan and enhance interior flow. We supported large new openings for sliding glass doors that extend the living space to a spacious deck and hot tub. The relocation of the kitchen and living room upstairs required strategic reinforcement to accommodate new load patterns.
This project is a strong example of our ability to blend modern living requirements with the structural realities of an existing historic home.
This project was completed together with Z Group Architects and S & S Construction










