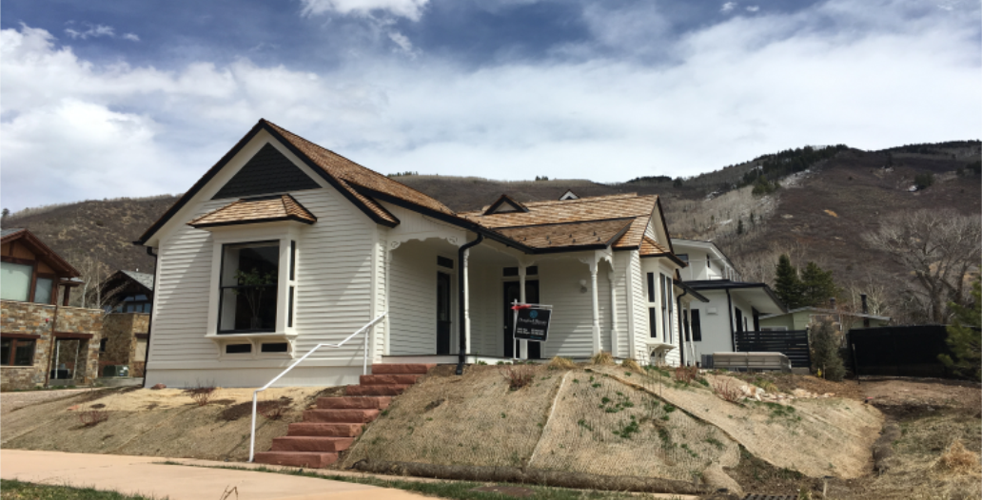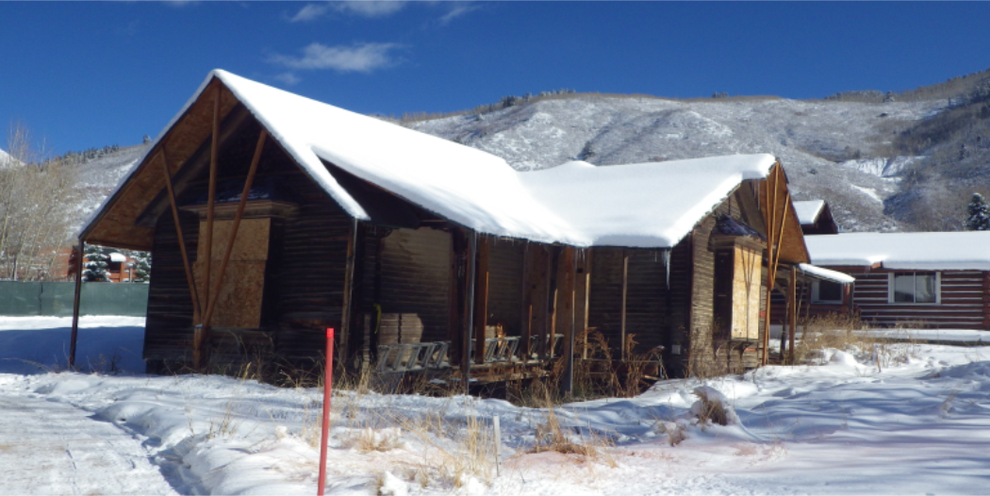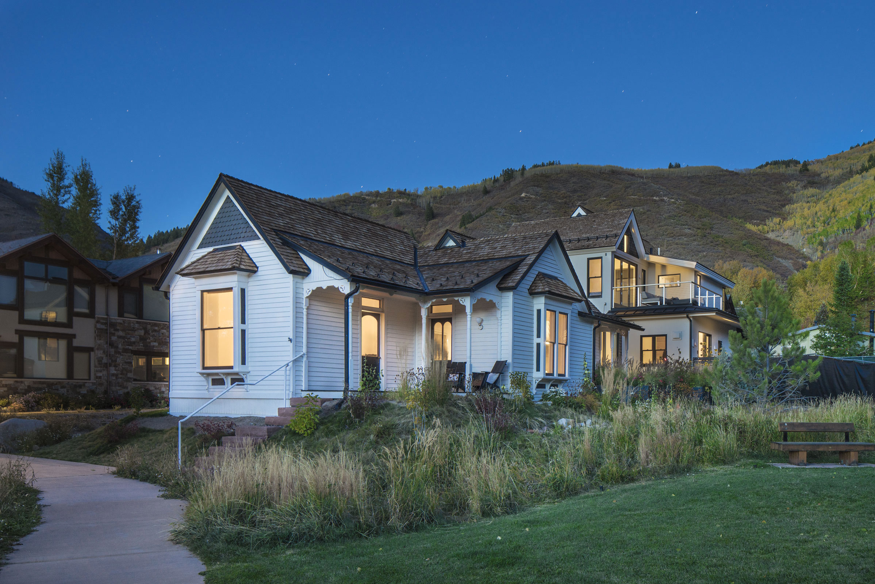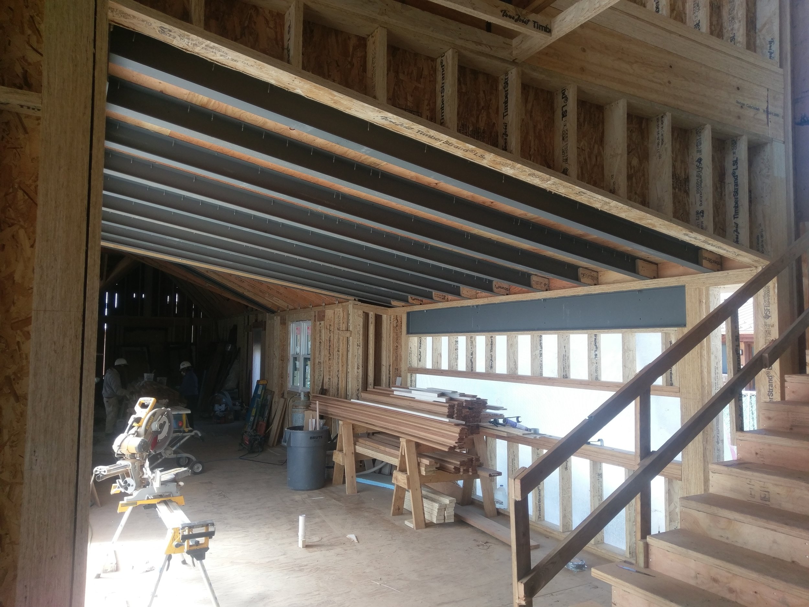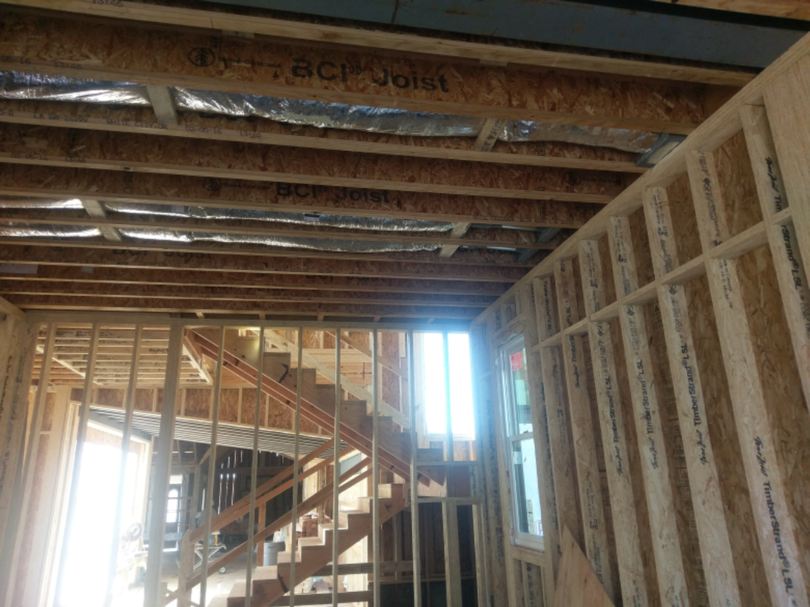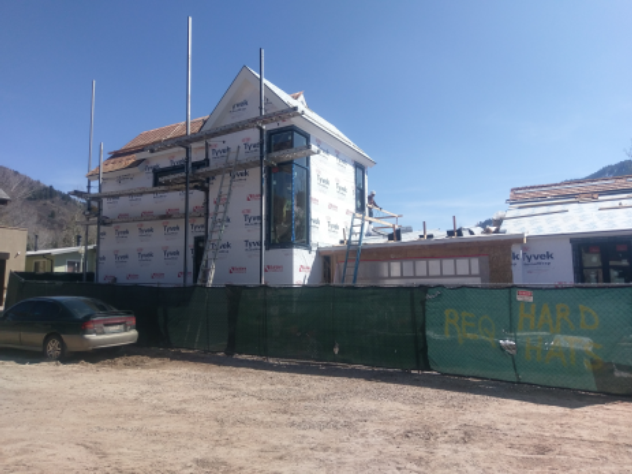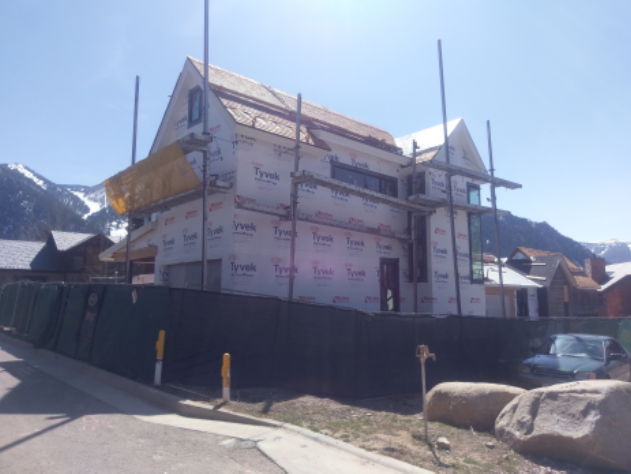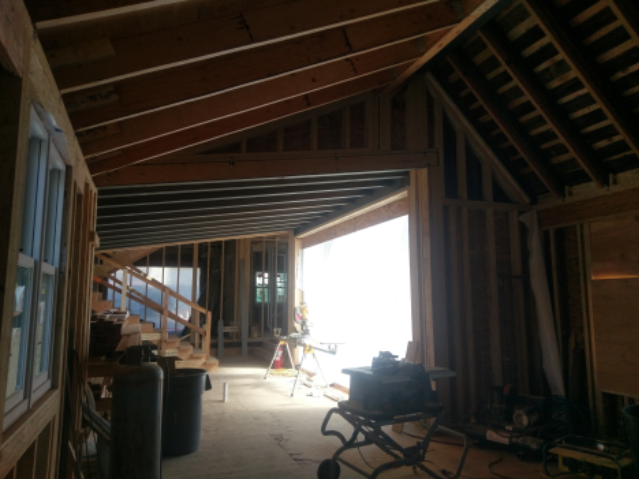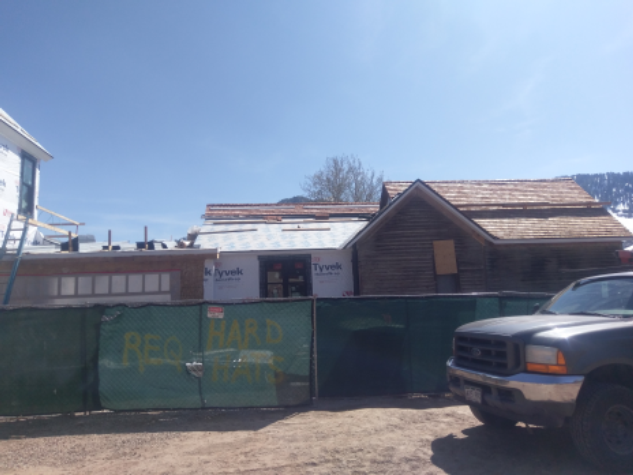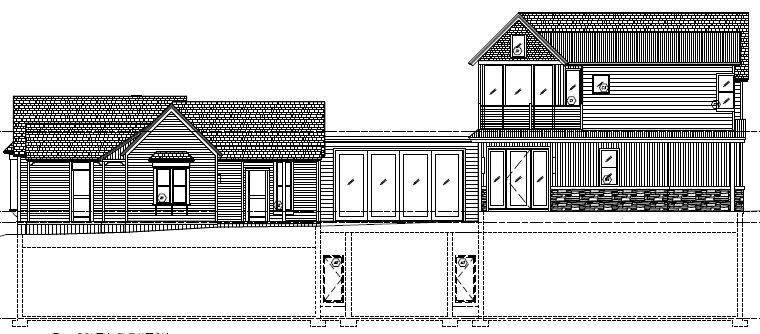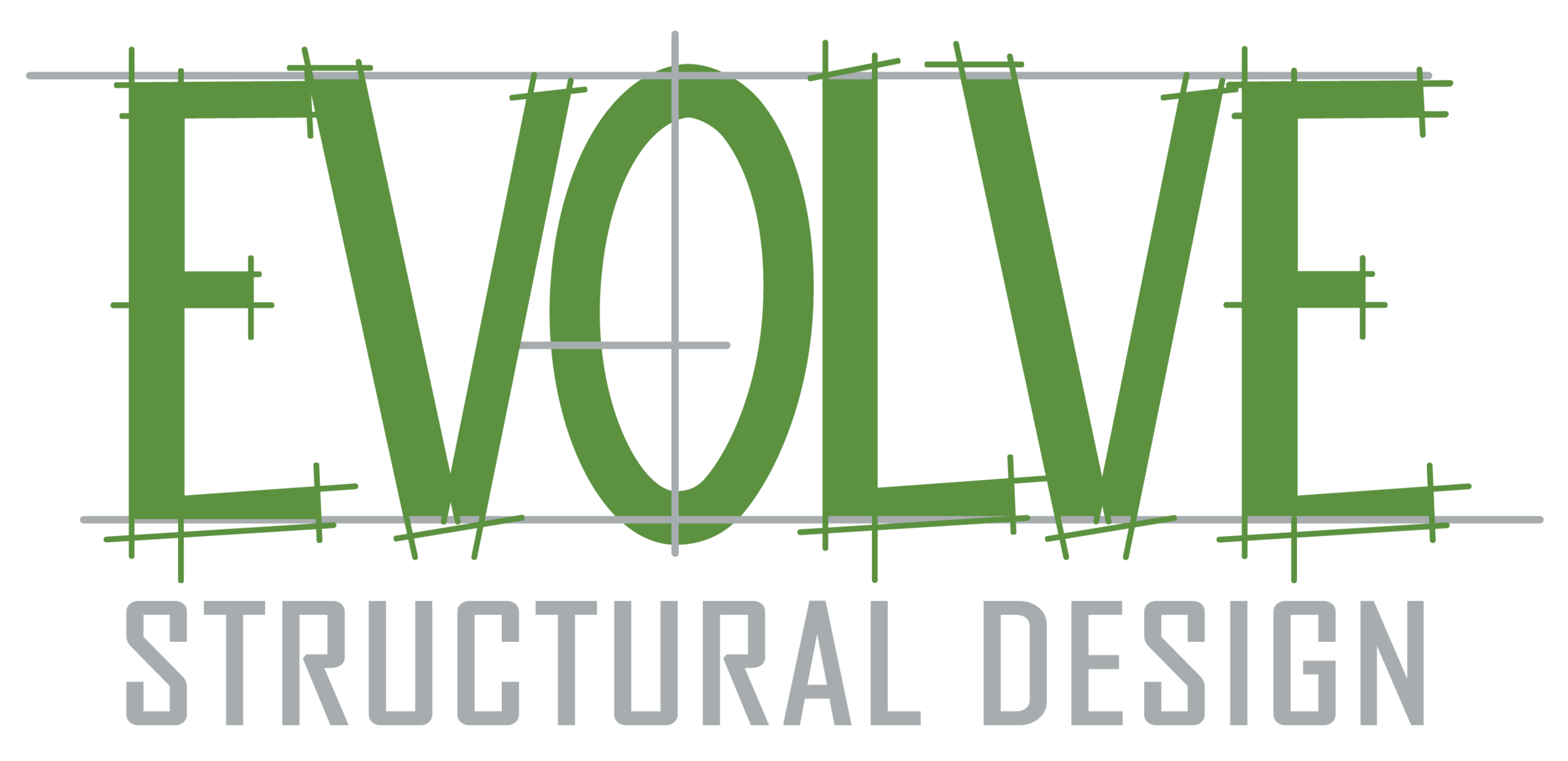Historic Cottage
Aspen, Colorado
The 5,025 s.f. Historic Cottage project consisted of an addition and rehabilitation of a historic miner’s cottage that was built in 1896. The addition above grade joins a single story linking element and a 2-story wing to the cottage, consisting of conventional 2x wall framing, wood framed roofs and floors, structural steel, and the garage floor is structural concrete slab on steel framing. A full concrete basement with walls and foundations were added below the existing cottage and continued below the entire addition. The existing structure was relocated on the site.
This project was completed together with Charles Cunniffe Architects.
