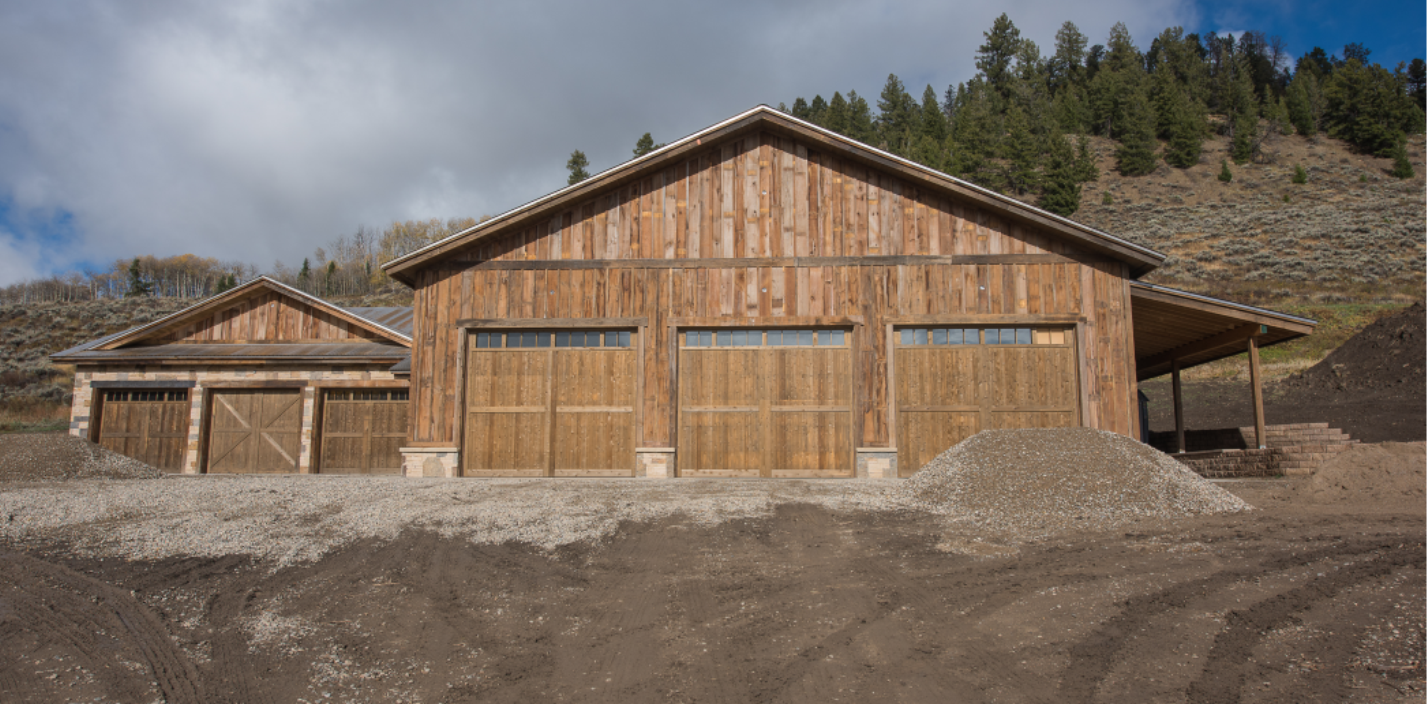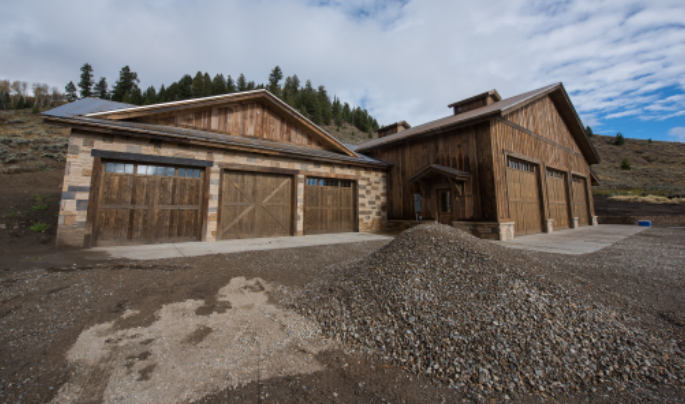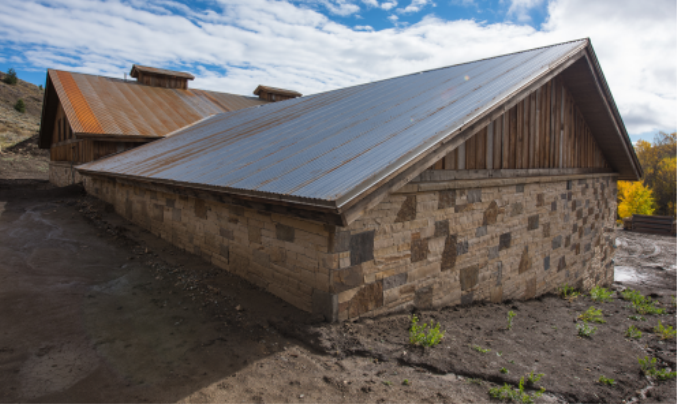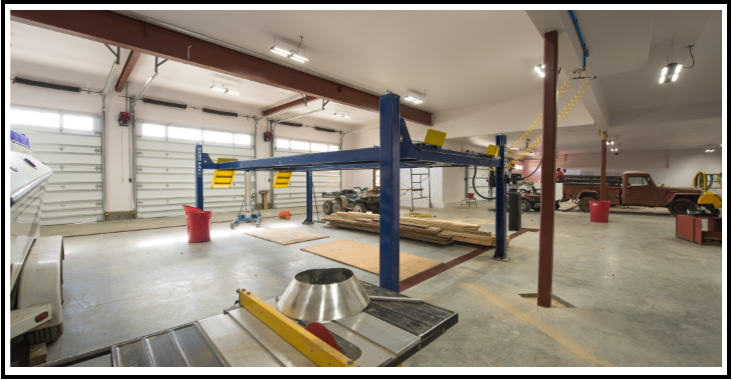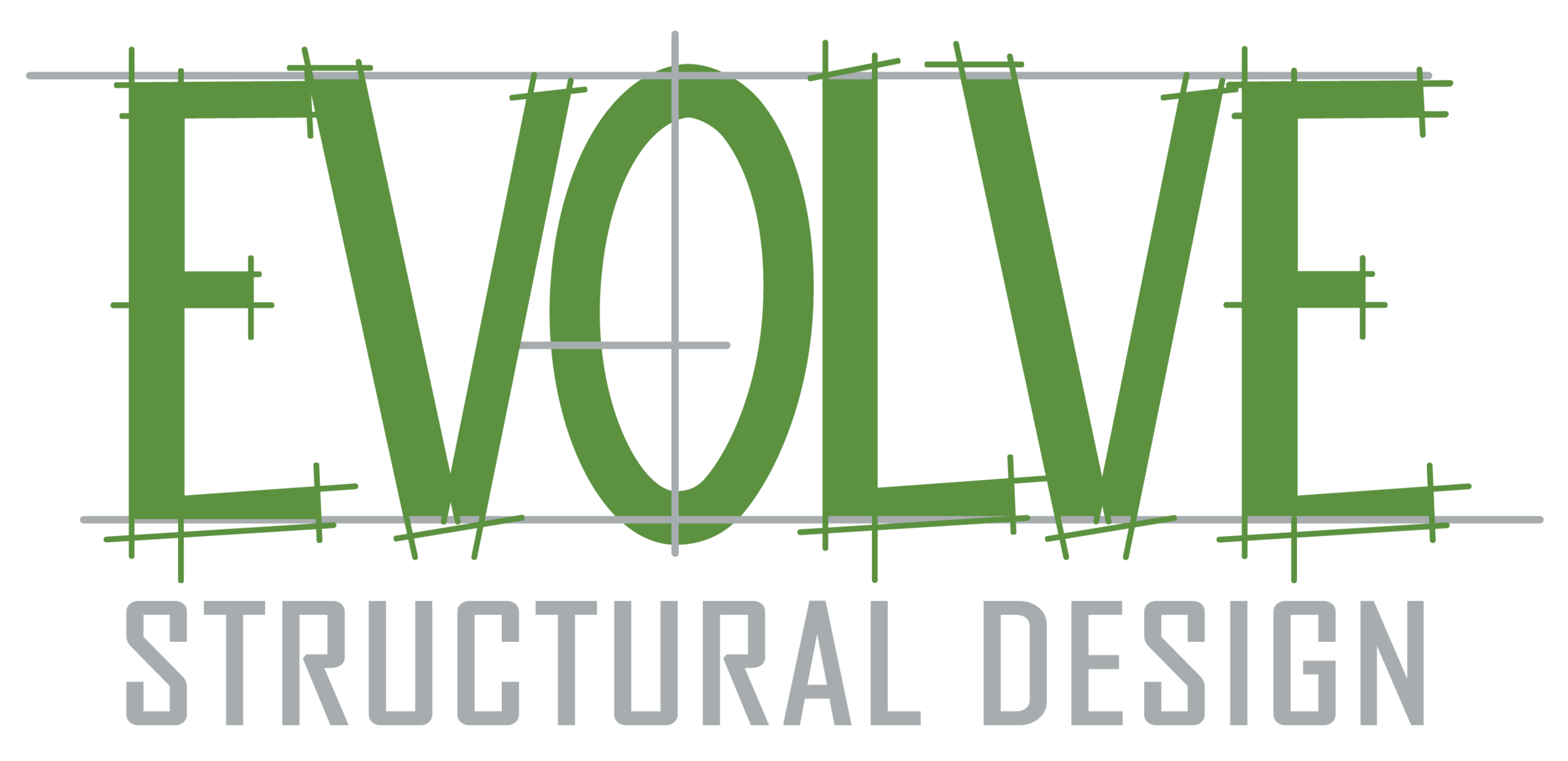Ranch Shop
Gunnison County, Colorado
The Ranch Shop project featured a new structure enclosing approximately 5,100 s.f. of open floor area at the ground level and approximately 1,000 s.f. at the loft level. The primary structure consisted of conventional 2x wall framing, a pre-engineered wood trussed roof, and loft floor with structural steel support framing. The foundation was a concrete wall and spread footing system, with the rear long wall of the shop retaining up to 12 ft of structural fill soil. The ground level was built on a concrete slab on grade reinforced for equipment and lifts.
This project was completed in 2015 together with J Reeser Architect. Check out more photography and information about this project on J Resser’’s website here.
